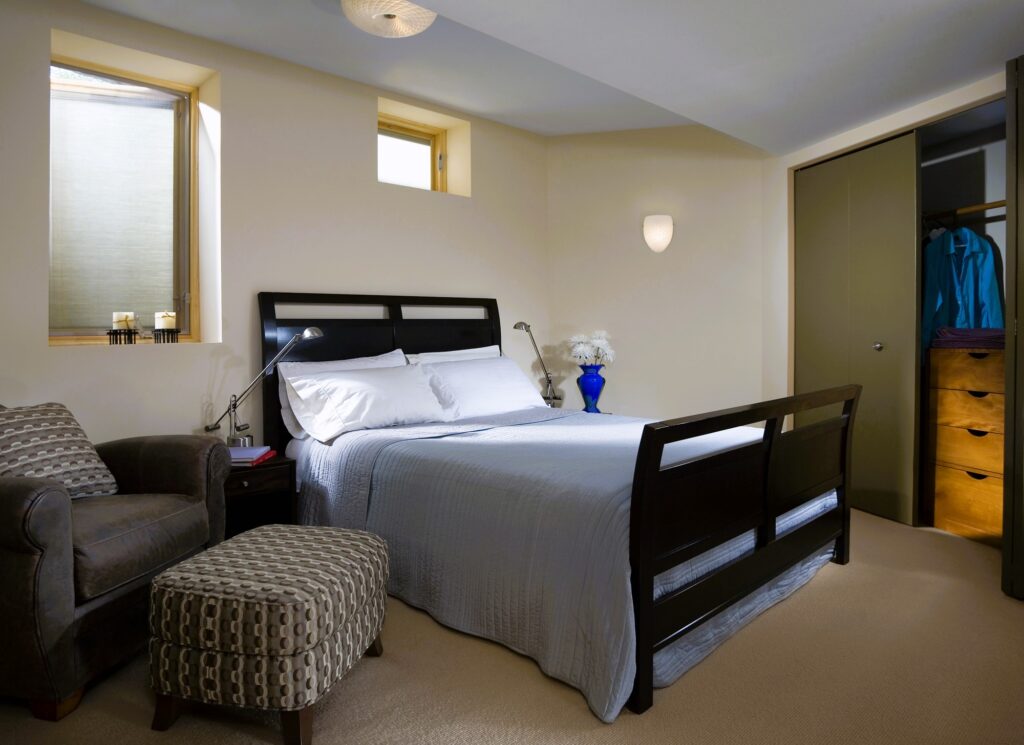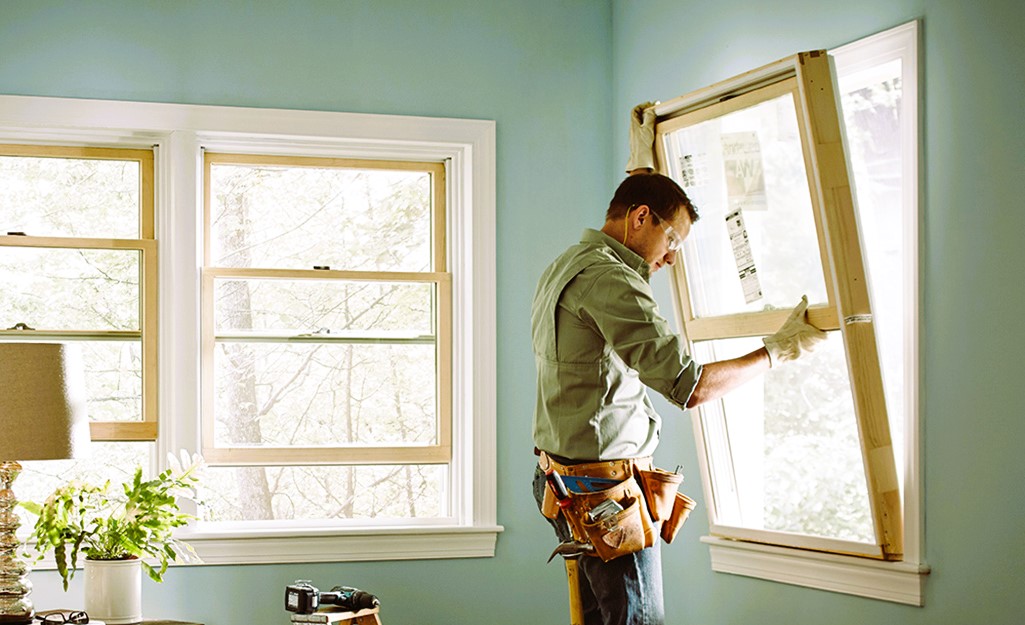In the realm of building design and construction, safety is a paramount concern. This is particularly true when it comes to designing and positioning windows, especially in spaces as critical as bedrooms. Fire code regulations play a crucial role in ensuring that bedroom windows are not only aesthetically pleasing but also designed to provide a safe means of escape in the event of a fire emergency. In this article, we will explore the significance of fire code bedroom windows, their design considerations, and the role of standardization in promoting both safety and design excellence.
The Importance of Fire Code Bedroom Windows
Fire code regulations are established to mitigate the risk of fire-related hazards and to ensure the safety of building occupants. Bedroom windows are of particular importance in this context due to their role as potential escape routes during emergencies. In the event of a fire, occupants should be able to evacuate the building swiftly and safely through bedroom windows if other exits are inaccessible.
Design Considerations for Fire Code Bedroom Windows
When designing and installing bedroom windows to comply with fire code regulations, several key factors come into play:
- Minimum Size Requirements: Fire codes typically specify minimum size requirements for bedroom windows to ensure that they are large enough for a person to escape through. These requirements vary depending on local regulations.
- Egress Windows: Egress windows are designed to facilitate easy exit in case of an emergency. They should be operable without special tools or knowledge and should have clear openings that are large enough for a person to pass through.
- Positioning: Egress windows are often required in all bedrooms, including basements. The positioning of these windows should consider factors such as accessibility and proximity to potential hazards.
- Ladders or Wells: In the case of basement bedrooms, fire code regulations may require the installation of window wells or ladders to ensure safe escape. Decorate window sills with plants and decor, read more in our article.
Standardization and Safety

To ensure that fire code bedroom windows meet safety and performance standards, adherence to standardization guidelines is vital. Organizations such as the National Fire Protection Association (NFPA) and local building code authorities establish guidelines that dictate the specifications and installation requirements for egress windows.
Relevant Links:
- Wikipedia: The Wikipedia page on “Fire Protection” offers insights into fire safety measures, including the importance of egress windows in residential buildings.Website: Wikipedia – Fire Protection
Finding the Balance Between Safety and Design
Designing fire code-compliant bedroom windows requires striking a delicate balance between safety and design aesthetics. While ensuring that windows meet egress requirements, designers also have the opportunity to integrate these essential features seamlessly into the overall design concept. By adhering to fire code regulations and standardization guidelines, architects and builders can create spaces that prioritize safety without compromising on the visual appeal and functionality of bedroom windows. In this intersection of safety and design, fire code bedroom windows become both practical and essential elements that contribute to the overall well-being of building occupants.

